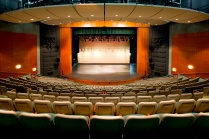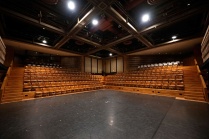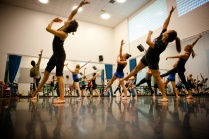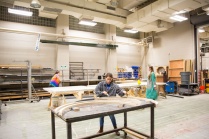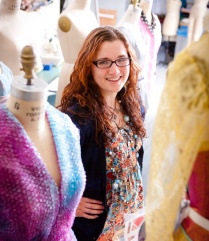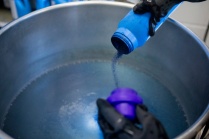Venues, Studios and Shops
Cinematography: Paul Calandra (UB Production Group)
University at Buffalo’s Department of Theatre and Dance boasts an array of resources for classroom training, practical preparation for productions, and numerous performance opportunities. In the Center for the Arts, students utilize the state-of-the-art facilities including a flexible black box theater, a proscenium stage, a rehearsal workshop, numerous dance studios, scene and costume shops, and a craft room. In addition to the CFA, Theatre and Dance has a design suite and additional classrooms in Alumni Arena, as well as the Katharine Cornell Theatre in UB’s Ellicott Complex for both class and performance use.
Performance Venues, Studios and Shops
Room Reservations
All rooms must be requested at least 48 hours in advance.
The Katharine Cornell Theatre, Rehearsal Workshop, Dance Studios, Scene Shop are available to rent by the UB community and outside groups.
For more information about space rentals by UB students, faculty and staff, contact Ally Hasselback at: achassel@buffalo.edu.
For more information about space rentals by outside groups or individuals not affiliated with UB, contact: Nick Quinn at: nquinn2@buffalo.edu.
Drama Theatre
This 388-seat theatre is the venue for most of our fully produced shows, from large-scale dramas to Broadway musicals to performances by Zodiaque, the department’s dance company.
The excellent lighting and sound systems, along with multiple traps, adjustable proscenium walls, pit-lift, and 40 lines sets, make this a wonderful place for all of our students to practice their craft, whether as performers, designers or technicians.
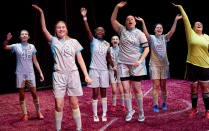
Black Box Theatre
The department produces and supports several smaller-scale productions and workshops each season in this flexible black box theatre. The space can be configured in a variety of ways, with seating of 100-120.
This space provides our performance majors with the opportunity to play in a more intimate setting and presents a different set of challenges and opportunities for our design and technology students.
Katharine Cornell Theatre (KCT)
This unique “diamond-in-a-diamond” shaped space seats up to 240 and yet still manages to have an intimate feel. For about a decade, PBS’s Mark Russell political satire shows were broadcast from this theatre. The KCT is currently used as an acting and dance classroom and as a venue for student-produced shows.
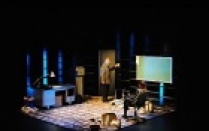
Rehearsal Workshop
This space is used for acting classes and as a rehearsal space for department productions. The room is configured like the Black Box Theatre, but more modestly equipped for lighting and sound. Many excellent student-initiated shows have been produced in this space.
Dance Studios
Most of our dance classes and rehearsals for dance concerts happen in these studios. Each studio has a marley floor, an individual sound system, and 18-foot high mirrors on two sides.
Scene Shop
This shop houses all the tools and equipment used for building a show. Everything is done here, from carpentry to painting to welding. We place particular emphasis on providing a safe environment in which to work, so the shop includes a separate welding booth and dust collection system.
Costume Shop
With its natural light and windows overlooking Lake LaSalle, this large airy room provides an excellent environment for designing and sewing costumes.
Craft Room
This large well-appointed room is dedicated to props and other craft-related projects.
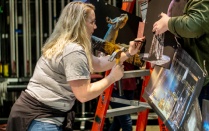
Design Suite
This suite includes a drafting studio, lighting lab and a ten-seat computer lab with design software, including Vectorworks, WYSIWIG, and Adobe Photoshop. A separate Project Studio for Sound Design is located adjacent to the Black Box theatre, and houses our ProTools recording suite.
